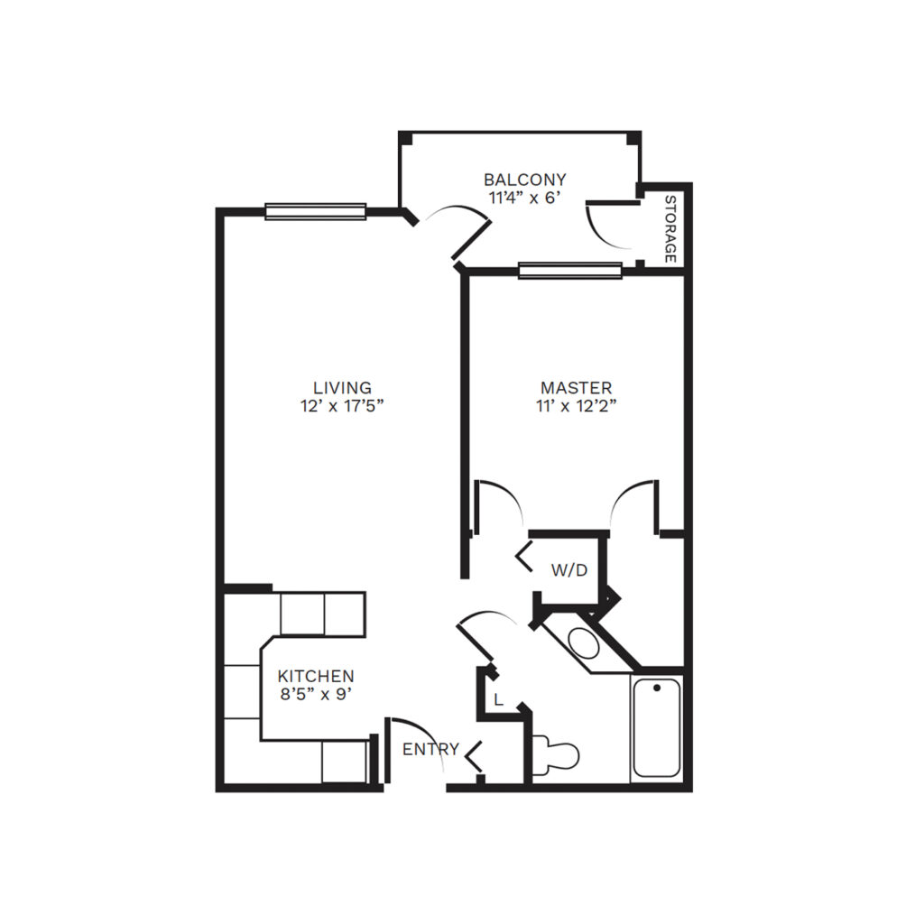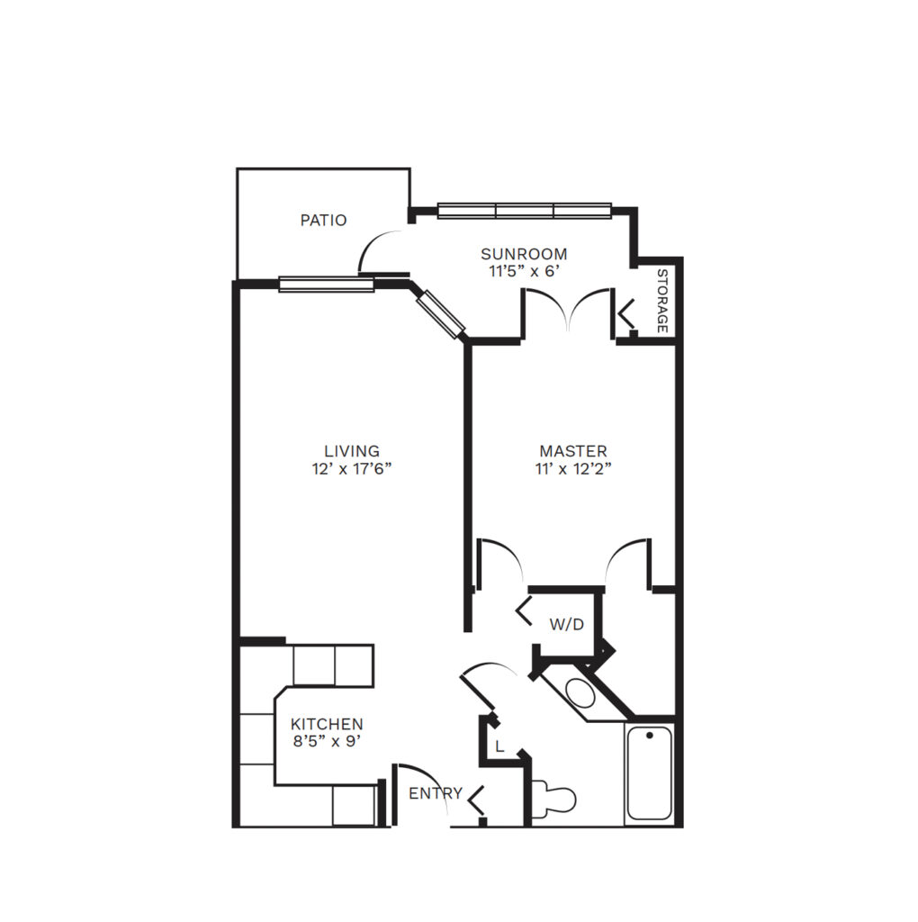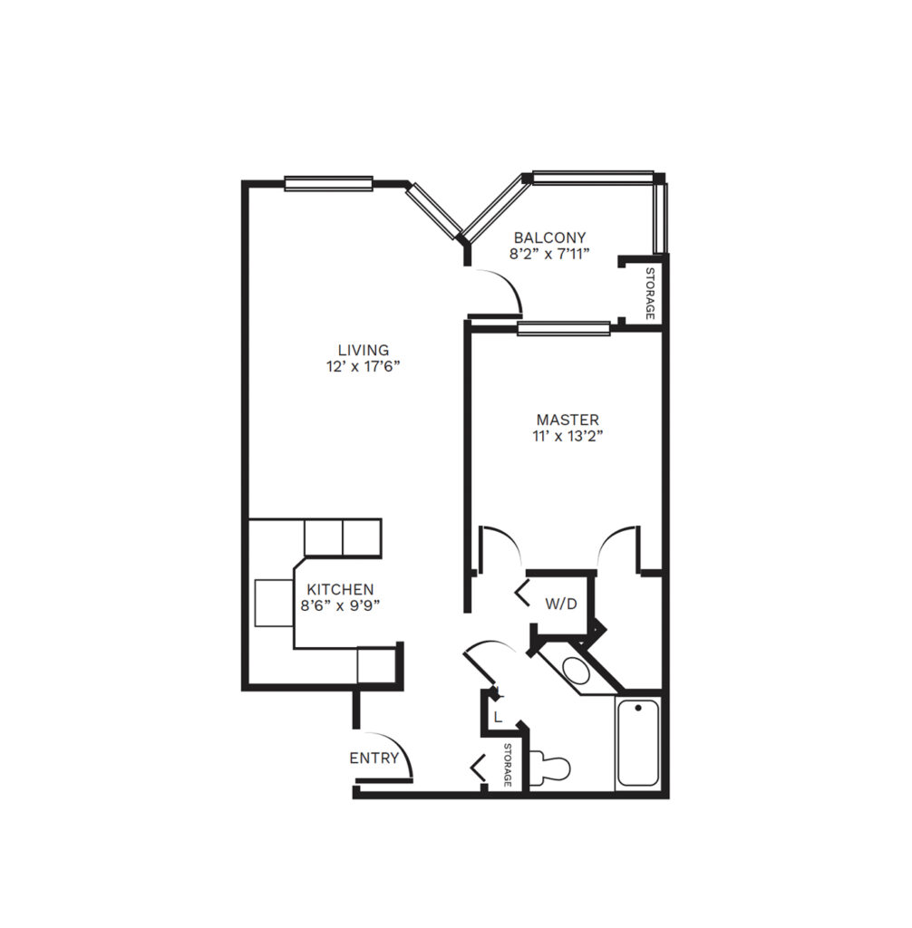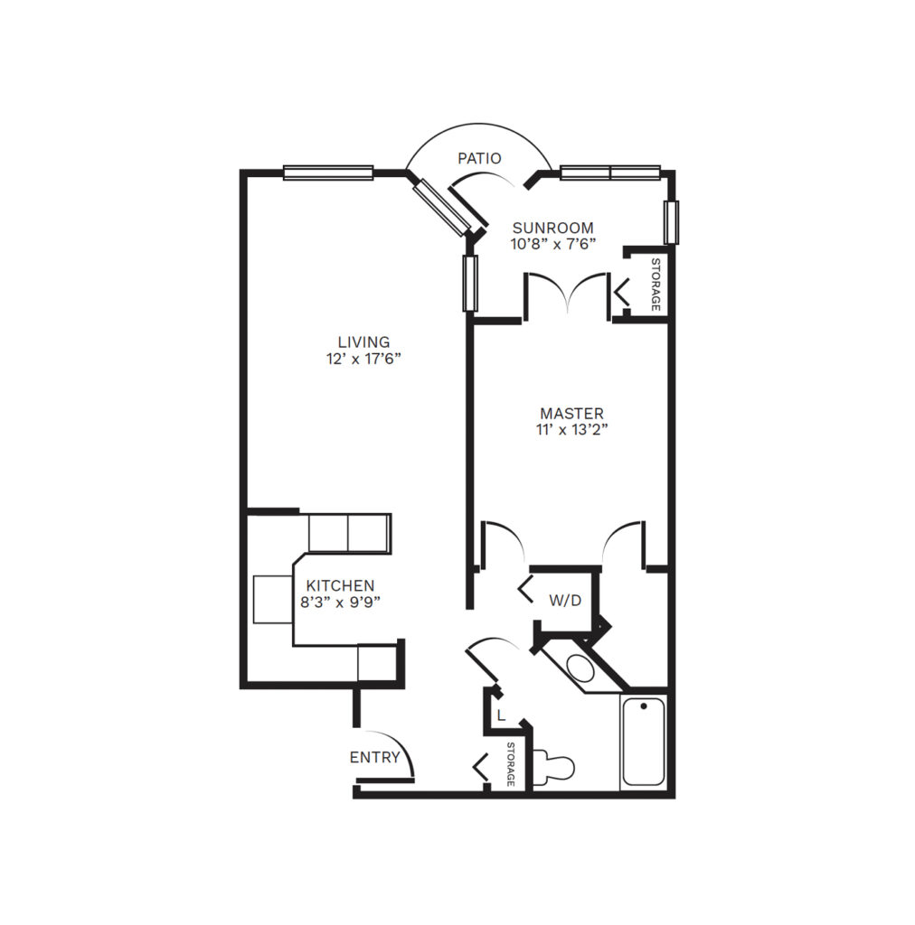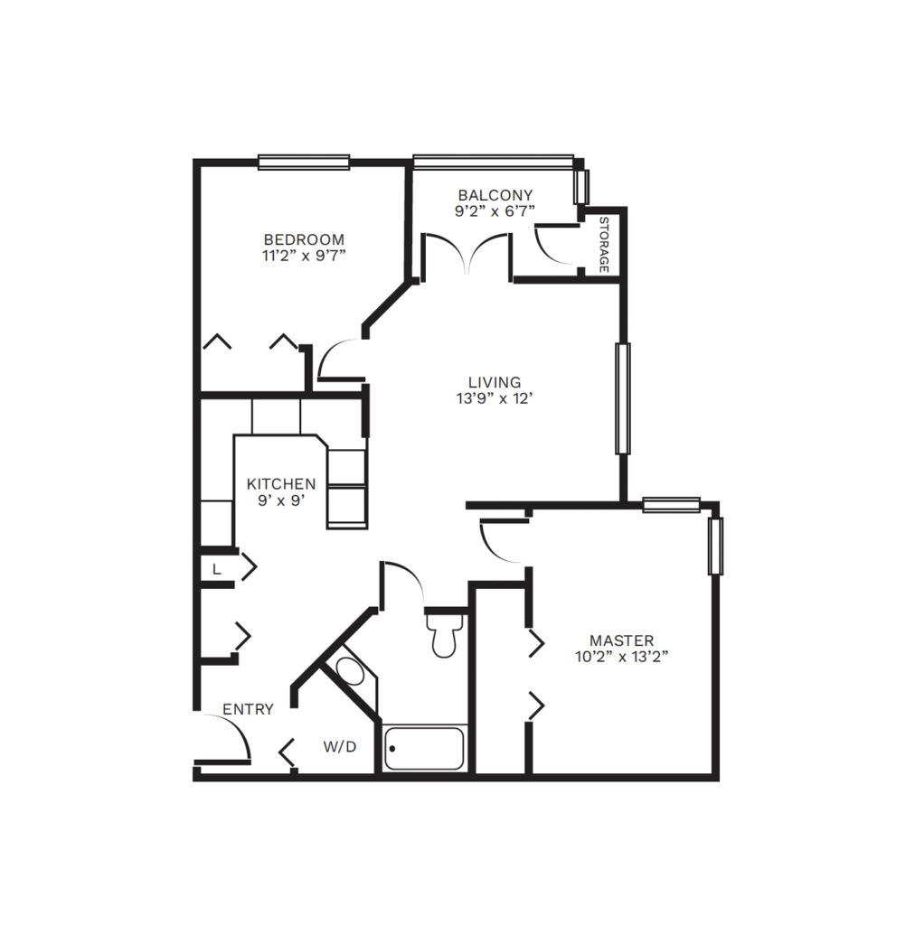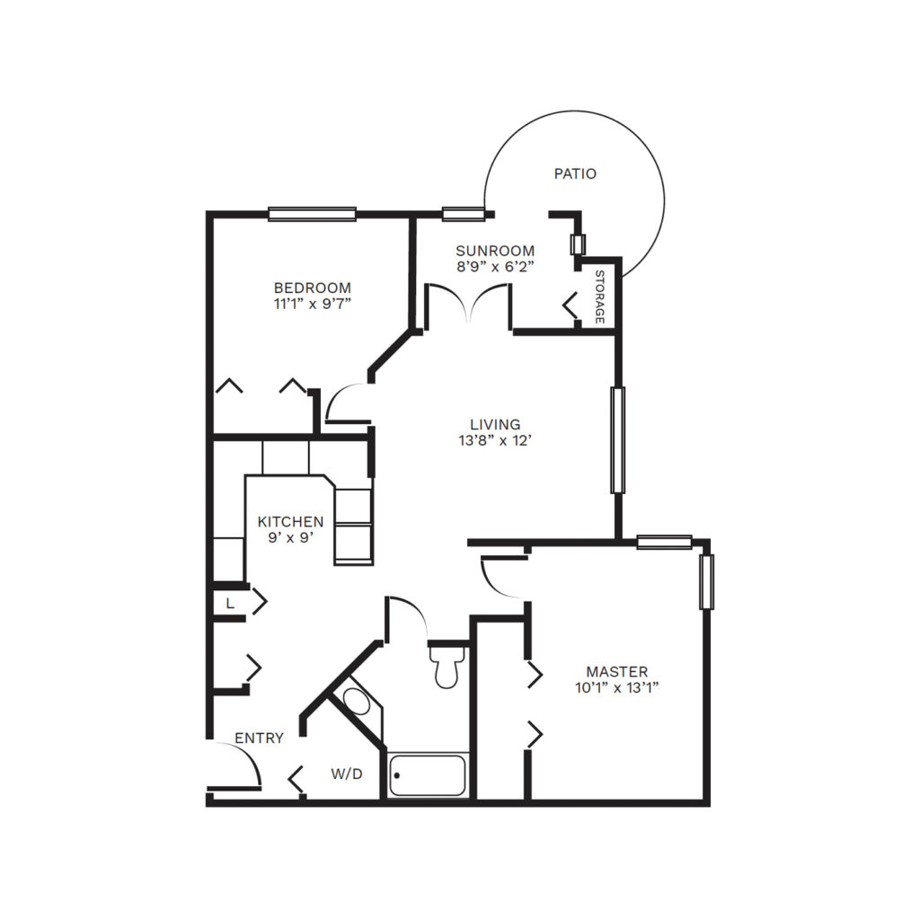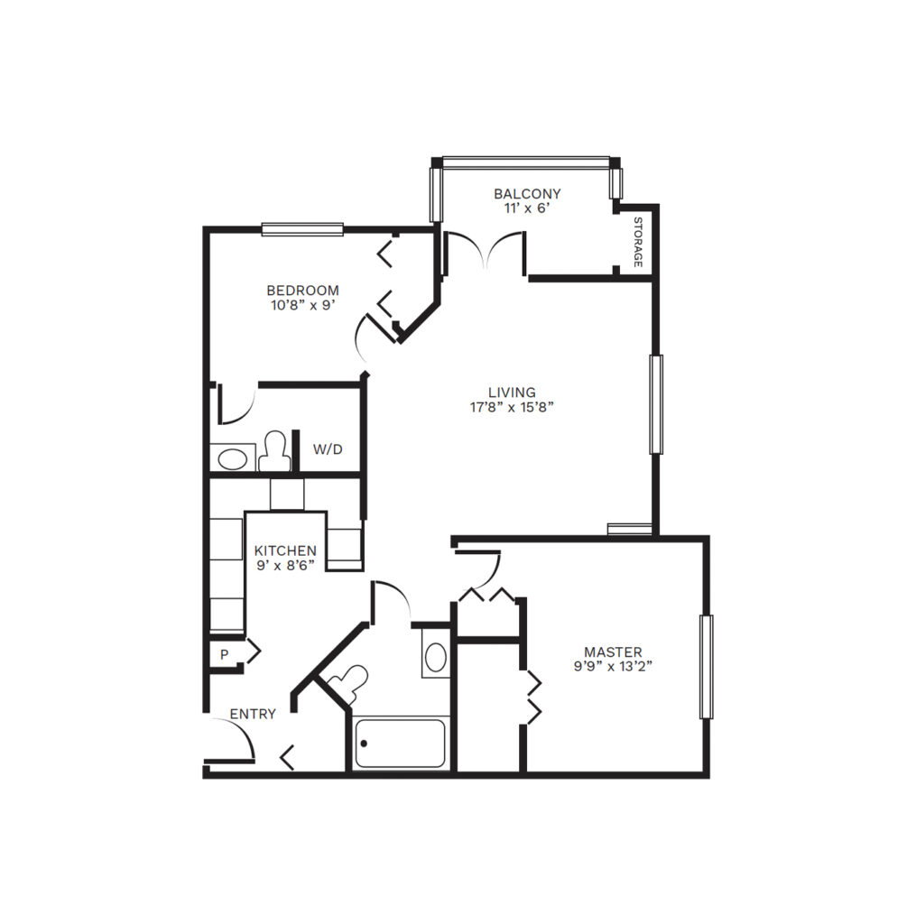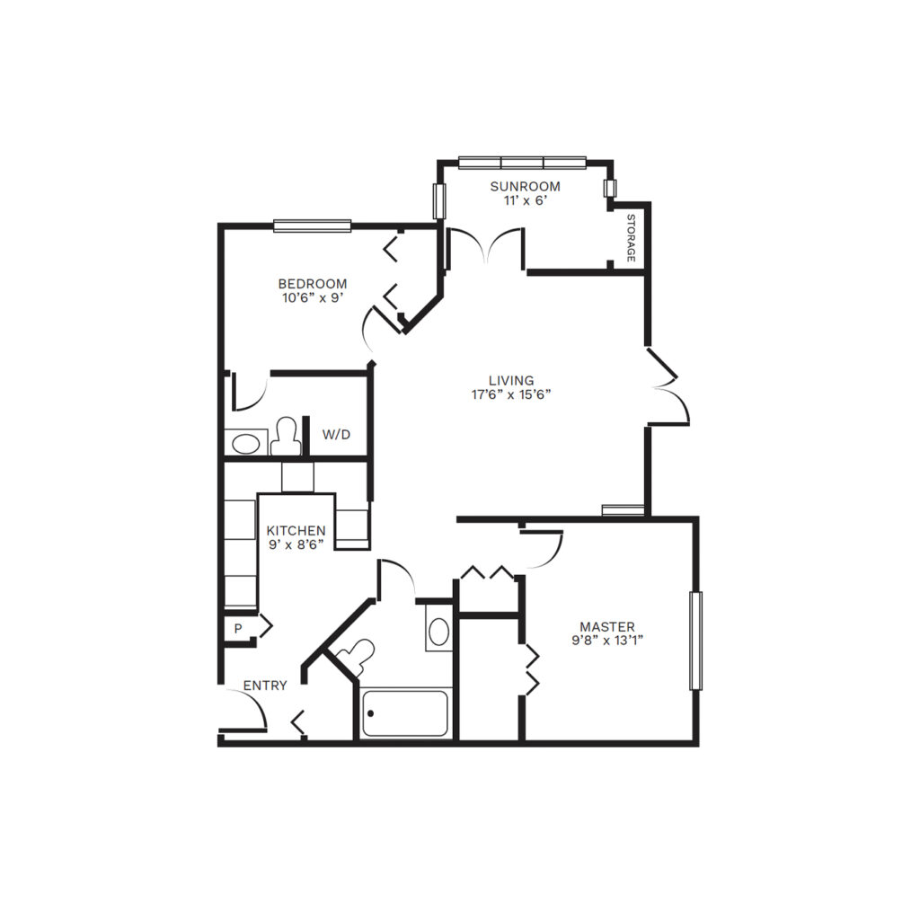Assisted Living
Assisted Living
Enrich everyday experiences and receive care that stands out from the rest at The Ranch Estates at Scottsdale. In our assisted living lifestyle, you’ll enjoy the comforts of a place to call your very own while getting the personalized assistance you need throughout your daily routines. From planned activities to social events, you’ll participate in fulfilling experiences throughout the day and have 24/7 help at your fingertips.
Assisted Living Features
-
Choice of one- and two-bedroom apartment styles with fully appointed kitchens
-
Apartments include balcony, patio and/or sunroom
-
Housekeeping and maintenance, including linen service
-
Many utilities included
-
Outdoor Pool and Spa
-
Spacious Courtyard/Patio area
-
Rooftop terrace
-
Fitness Center
-
Beauty Salon/Barber Shop
-
All-inclusive, restaurant-style dining
-
Pet-friendly community
-
Scheduled, local transportation
Assisted Living Floor Plans
Approximate Square Footage*

